Portfolio
This page will give you an insight into some recent projects.
Garden room extension to Ayrshire Spa Hotel.
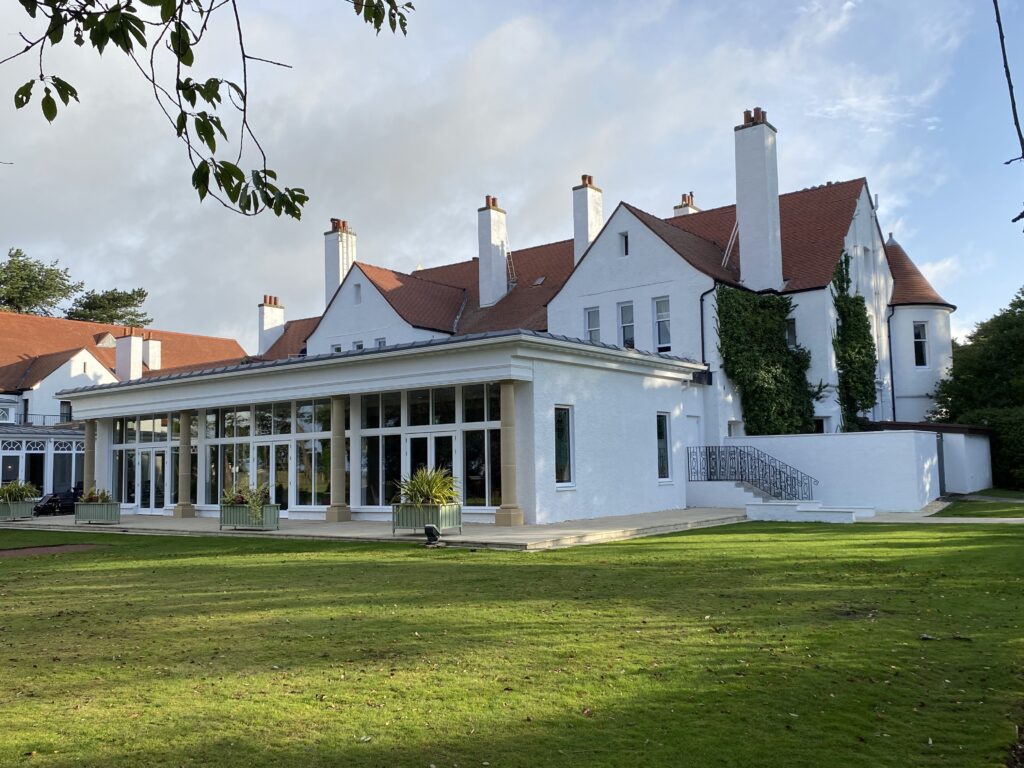
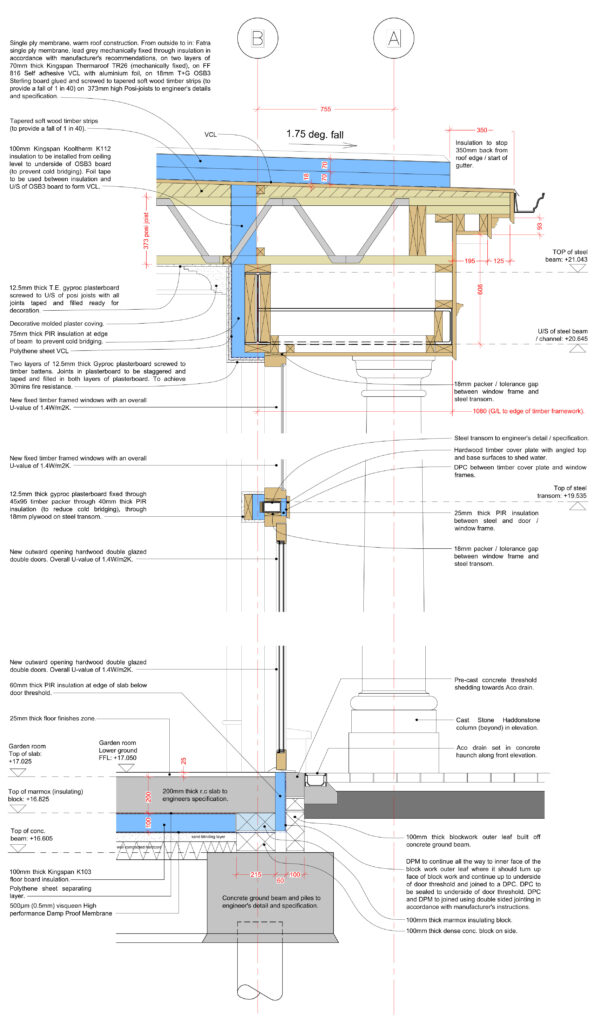
This project brief was for a garden room extension to one of Scotland’s most prestigious five-star Spa. hotels. The concept for the garden room extension was to take advantage of the garden views by installing a large area of West facing glazing. Guests would then be able to enjoy afternoon tea in a beautifully finished, bright and spacious environment connected directly to outside.
The accommodation is split over two levels with a viewing platform overlooking a more private dining space at garden level. The style of the extension is in keeping with the existing hotel architecture and carries through some elements of design that reflect it’s 1920’s heritage. Whilst being sympathetic to it’s context, the extension maintains a sense of simplicity, providing an attractive setting for guests.
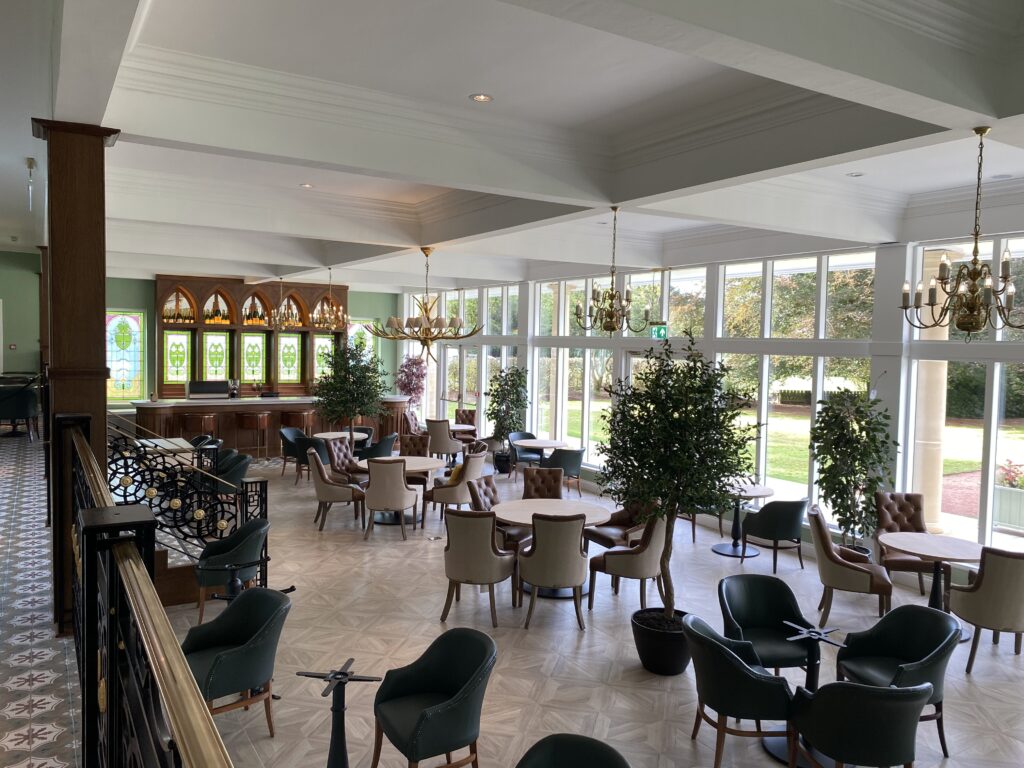
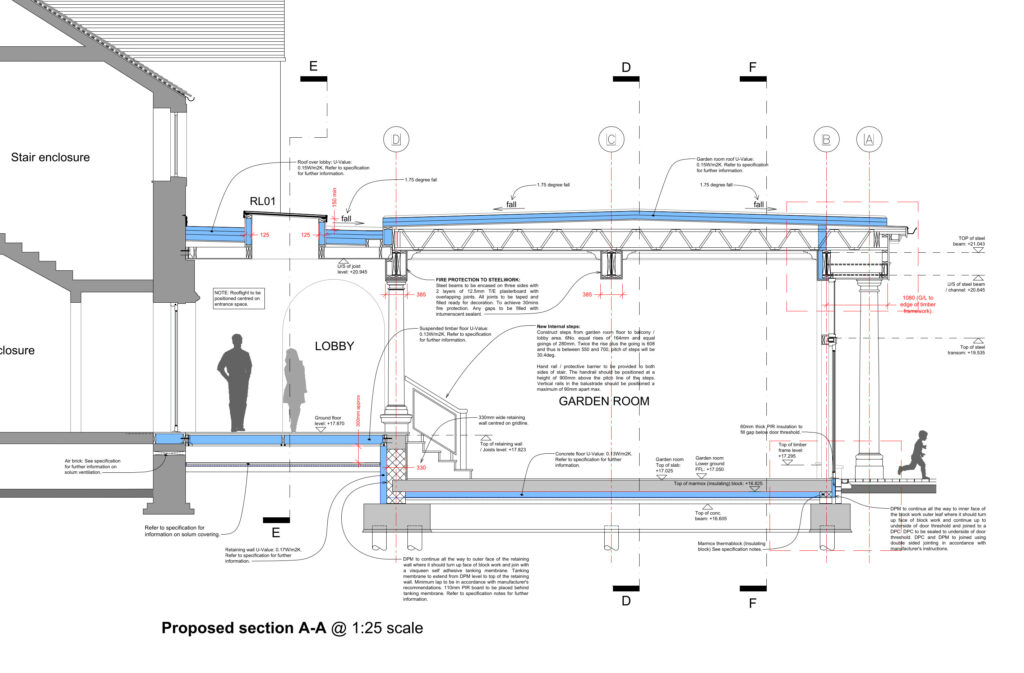
Rural ancillary building with car port.
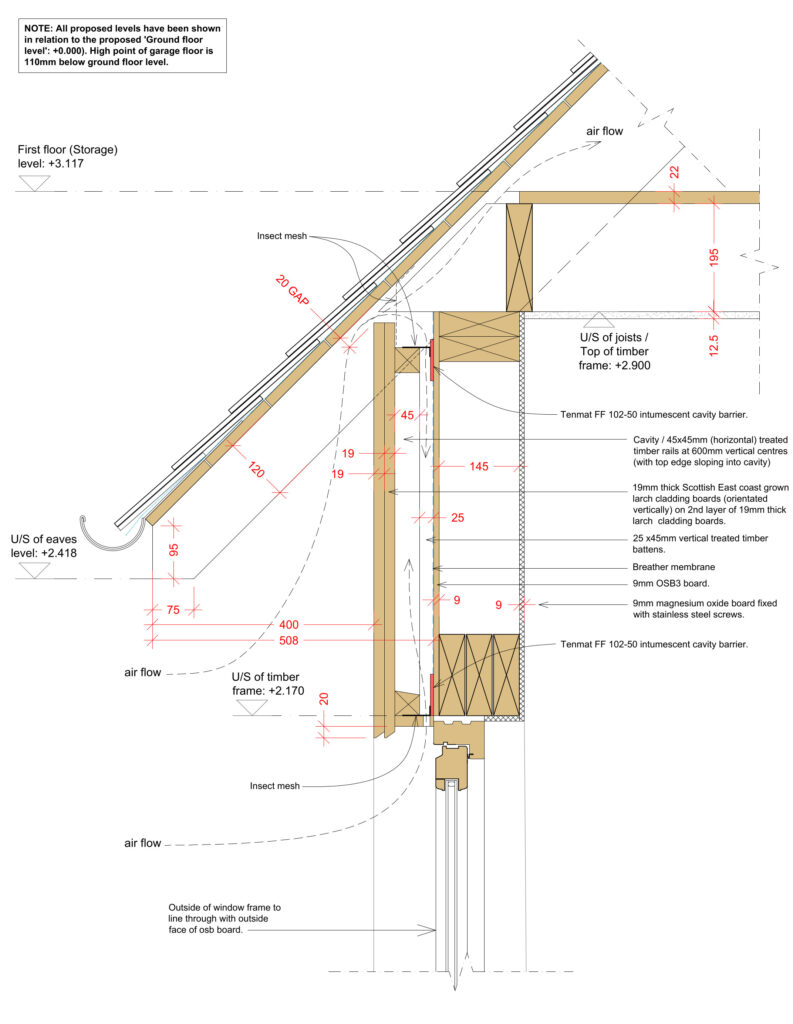
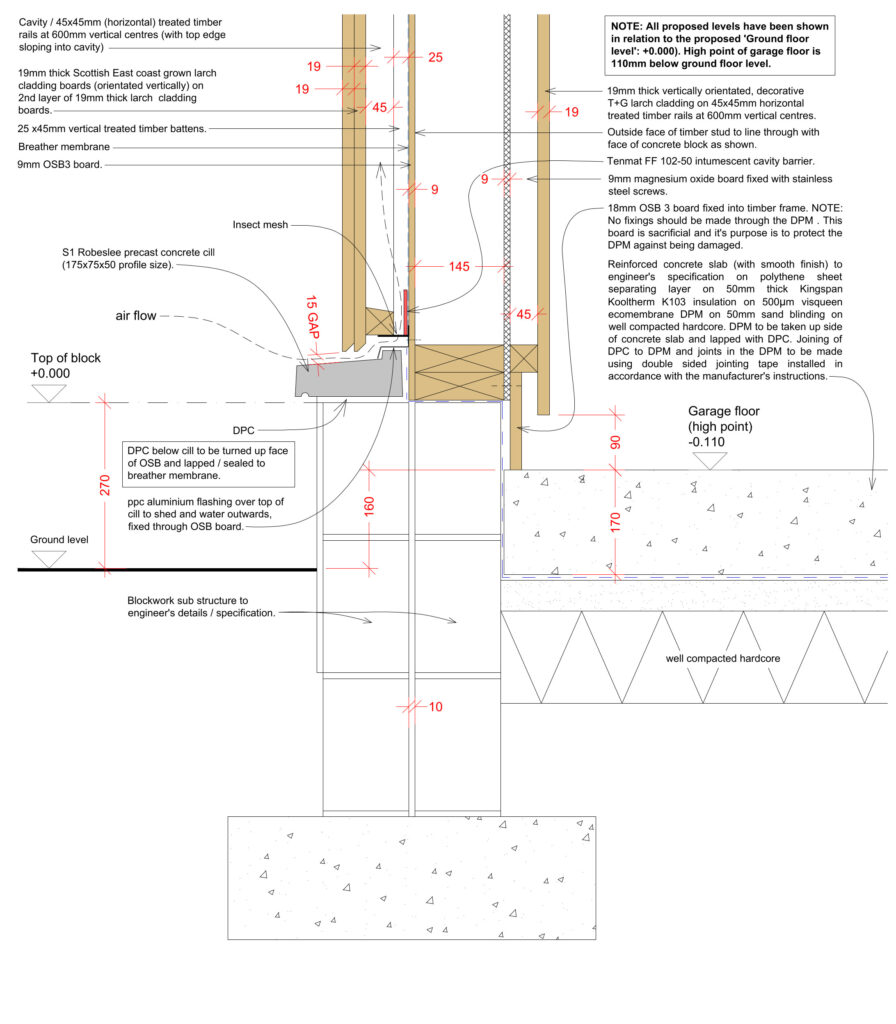
The brief for this project was to create a new building that would provide ancillary accommodation (carport, workshop, and storage space) for an existing rural house as a part of the client’s retirement plans. The proposals were carefully considered to ensure that the outcome would complement the existing buildings. This was achieved through the implementation of two main ideas 1.) Appropriate scale, massing and geometry which in conjunction with the new building’s position on the site creates an attractive courtyard space, and 2.) From a materials perspective, the new building uses modern construction methods with traditional materials to create a beautiful intervention that sits comfortably in a rural environment whilst carrying elements of detailed design in keeping with the existing buildings. Additionally, the production of detailed drawings and site supervision during construction helped ensure the success of this project. As with all projects timely advice and effective communication is key.
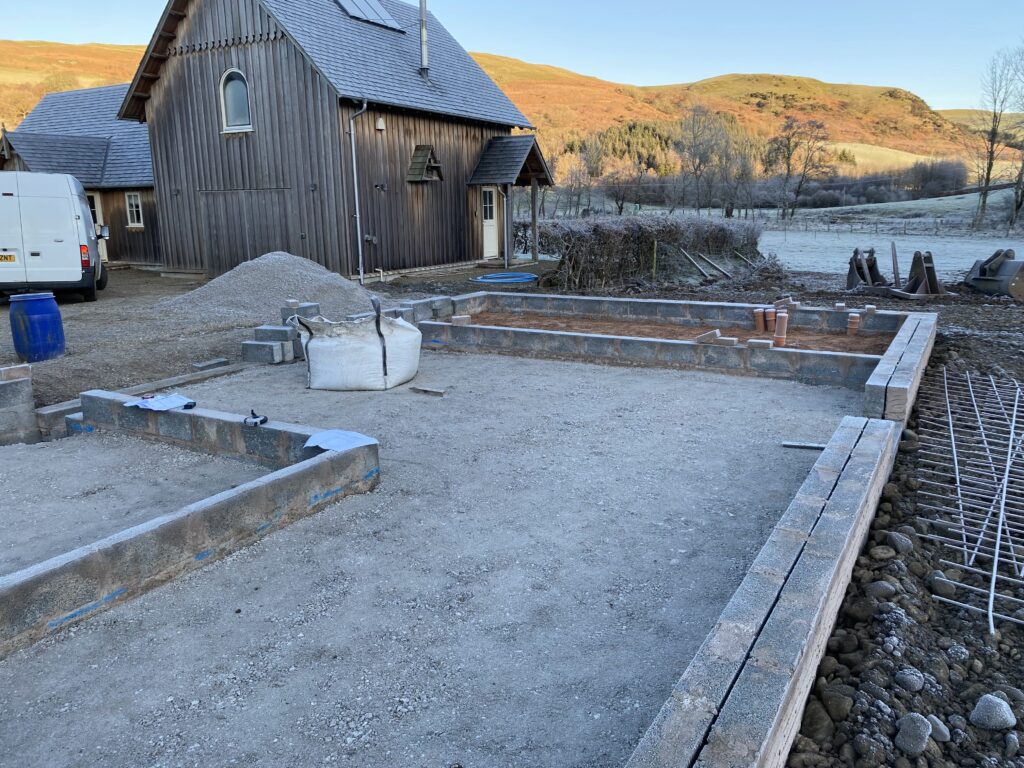
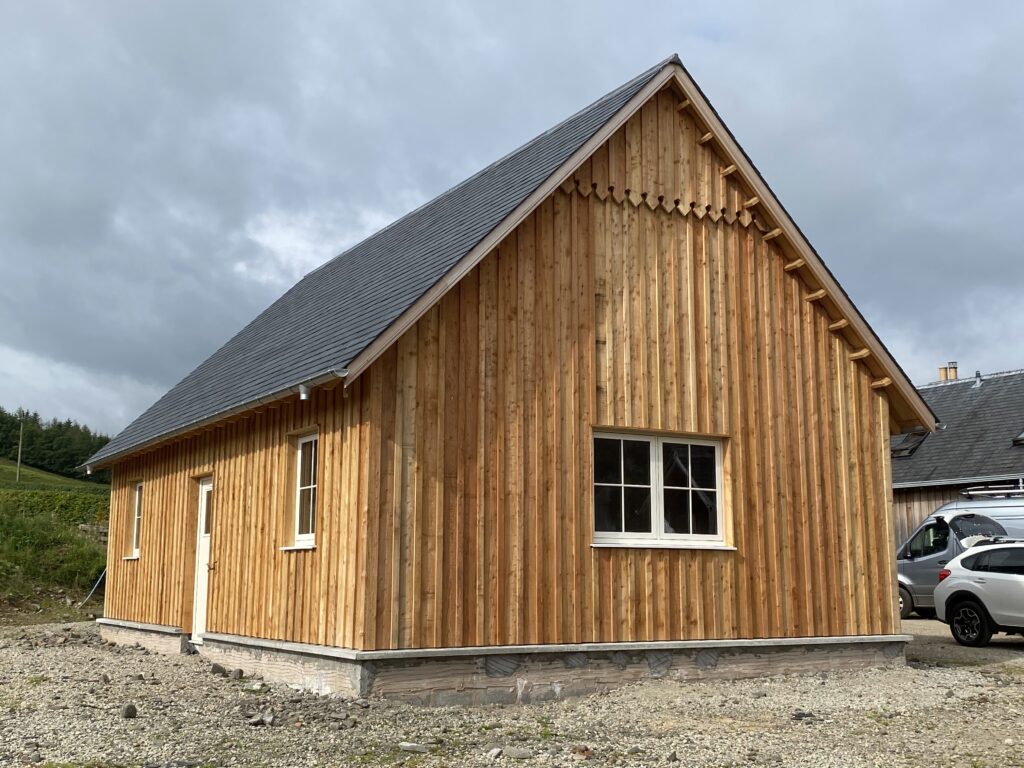
Garden room extension to Victorian manor house.

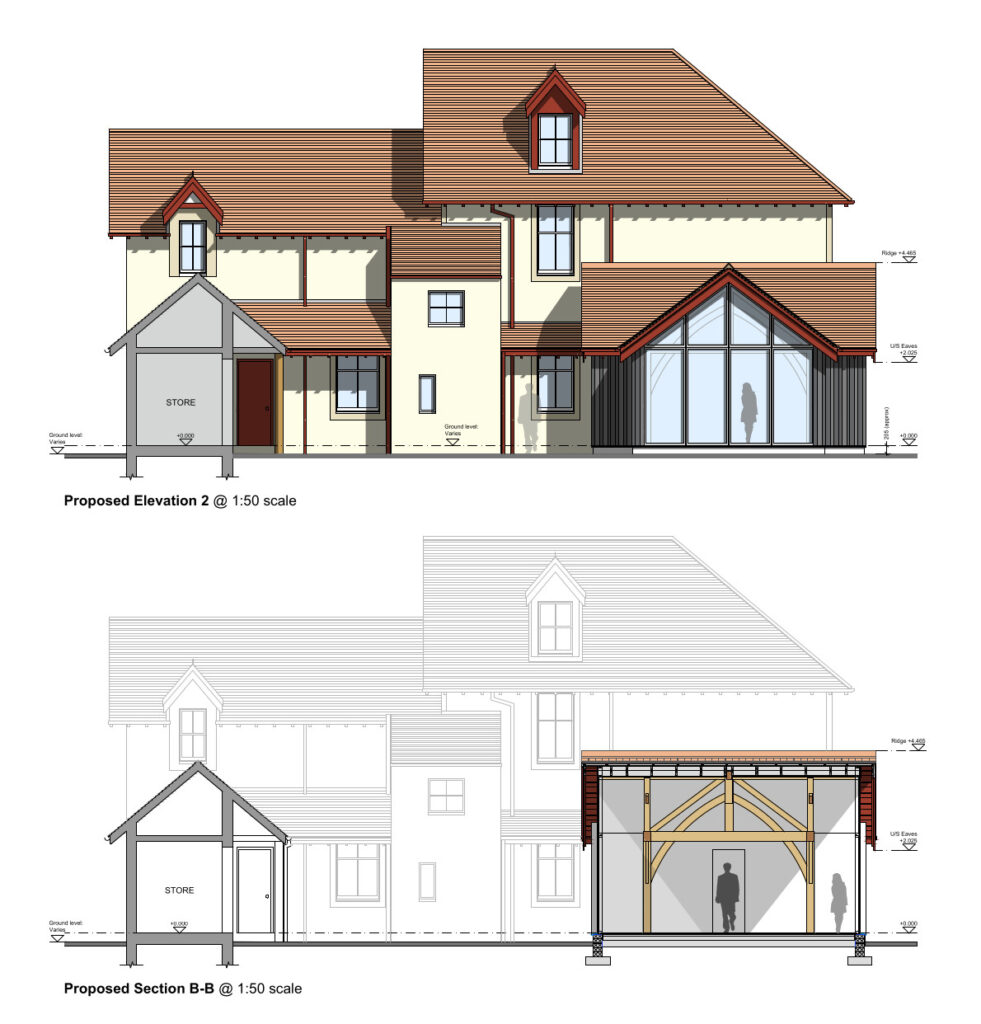
This exciting project located on the shores of Loch Awe is to create an oak framed garden room extension to the main house, designed in the Arts and Crafts style and built and completed in 1895-1897. The specification of appropriate materials is important to ensure that the end product is ‘in keeping’ with the architectural language of the existing building. Implementing the use of natural clay roof tiles, painted timber barge boards and exposed rafter ends helps integrate the garden room extension with the existing building. The use of large areas of glass and timber cladding maximise daylight and add a contemporary feel to the space. Internally the oak frame structure is to be left fully exposed, creating a large, airy habitable space, perfect for entertaining guests or enjoying some quiet time. The extension creates an ‘almost’ enclosed courtyard in juxtaposition with the existing house and it’s out buildings. This provides some sheltered outdoor space in which to relax and enjoy.

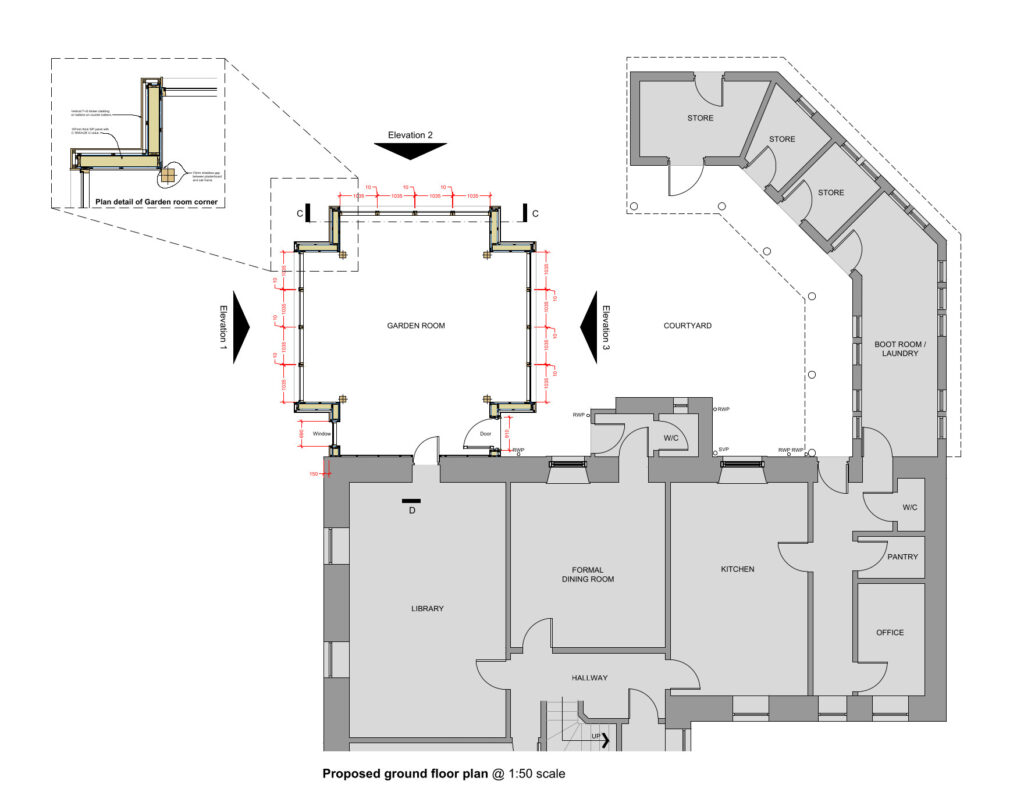
Contemporary rear extension to 1920's semi detached house.


The client’s brief for this project was to design an open plan kitchen/living space that would maximise natural light. Natural light has been maximised through the use of glazing on the gable, a ridge skylight and a clerestory strip of glazing on the side elevation. Other important aspects of the design include the use of quality brick cladding and bi-fold doors. Choosing the appropriate brick type and mortar specification can be critical not just from a functional perspective but also in terms of aesthetics. Key considerations when choosing bricks can include several factors including: texture, surface variation, size, performance and mortar characteristics. The bi-fold doors were also an important feature, helping create a seamless flow between the interior and the garden.

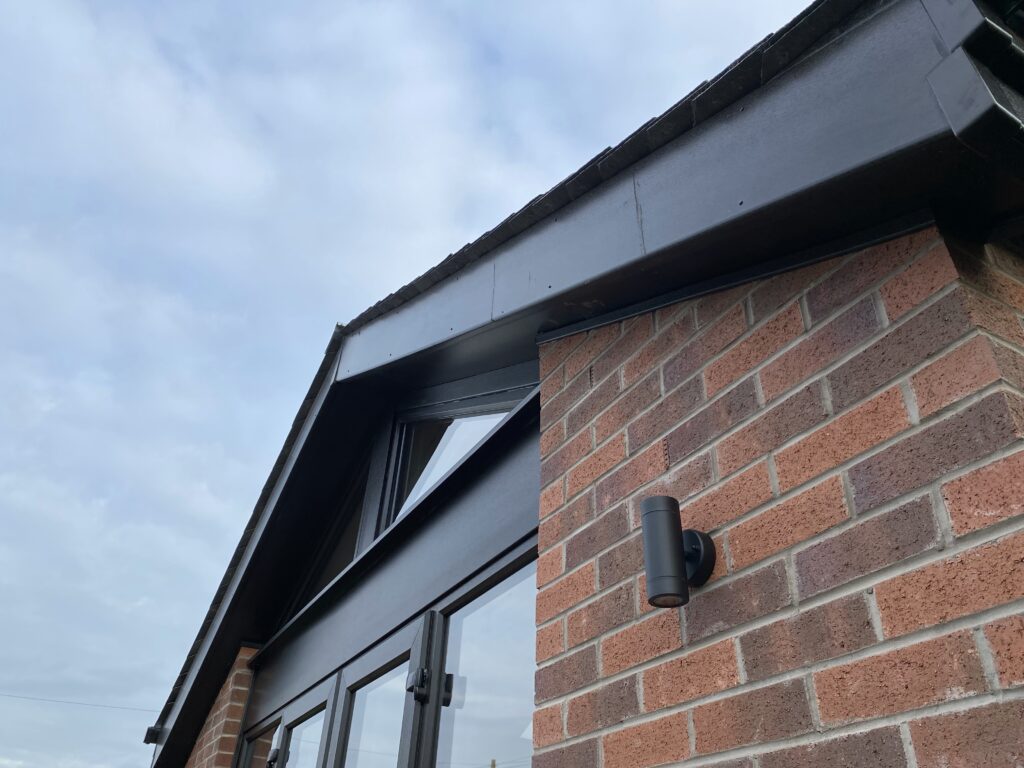
Extension to and renovation of a traditional listed building.
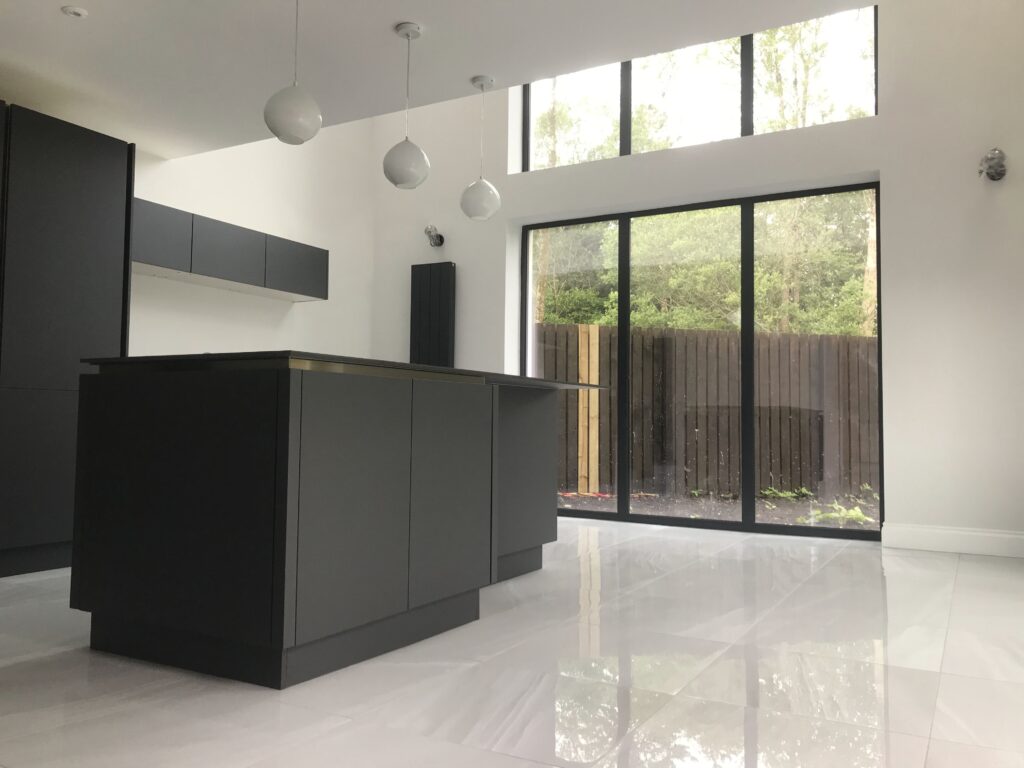

This project, as the title suggests involves the renovation of an old former Smithy building on the periphery of an old estate in North Ayrshire. The existing building is grade C listed but as the adjoining building (which forms the other half of the Smithy) has been extended over the years, this provided a precedence enabling planning approval for an extension to the rear. A contextual elevation drawing showing the existing and proposed demonstrated to the planners that the extension is in keeping with the neighbouring design concept in terms of size, massing, scale and proposed materials. As this is a rural development the building standards department and SEPA required that the existing foul drainage was upgraded to current standards via the use of a septic tank discharging to a drainage field. Some minor changes to the design were requested by the client after planning approval. These changes were formalised through the submission of a non-material variation to the original planning approval. The extension provides an attractive open plan living space, complimenting the traditional features of the smithy including upgraded timber sash windows, coursed stone work and a slate roof.
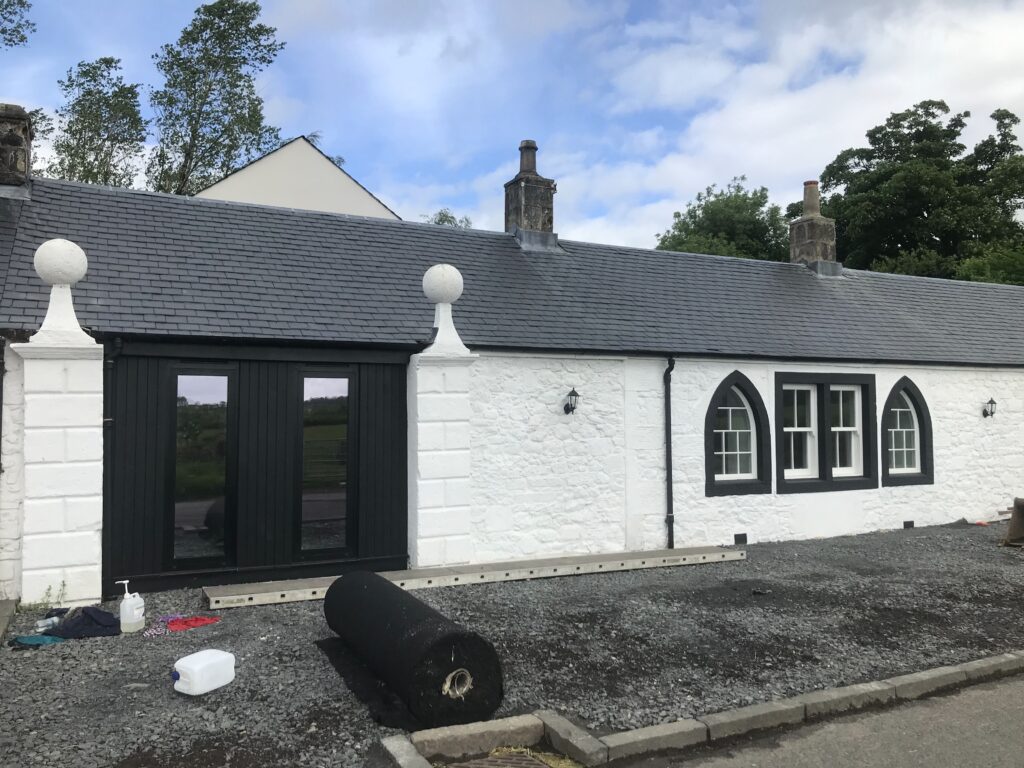


Loft conversion - Traditional 1920's townhouse in Prestwick.
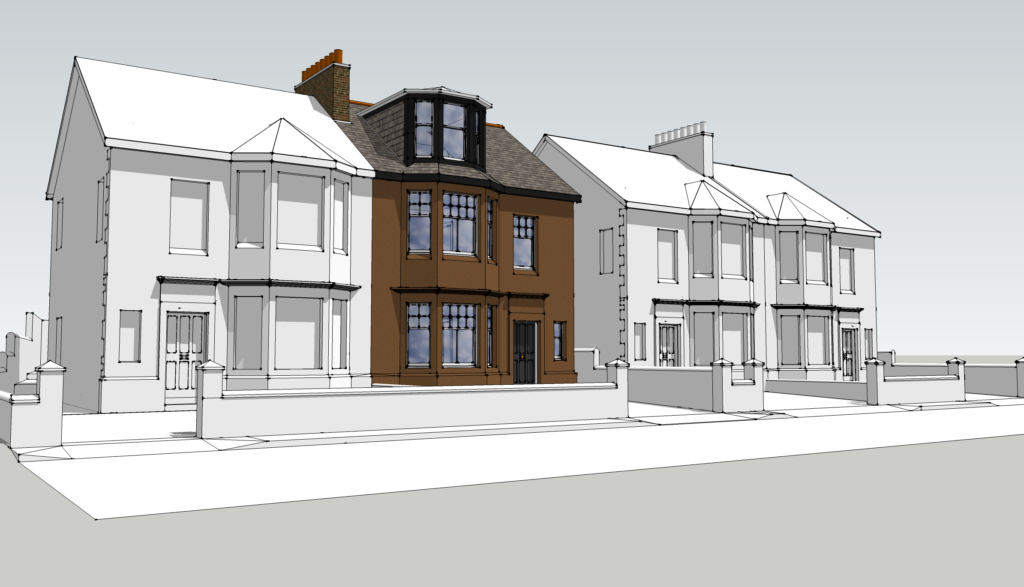
This set of images explores the design of a loft conversion for a traditional red sandstone townhouse in Prestwick. The building originally dates back to 1924 and a key aim was to ensure that the design would be in keeping with the building’s character. This can be achieved through designing a carefully proportioned front dormer centred over the original sandstone bay window and utilising traditional materials and detailing such as slate dormer cheeks and timber sash and case windows. We like to present our 3-D models within the context of their surroundings as this helps to confirm that the scale and massing of our proposals is appropriate for the site. The sectional images below help to provide an understanding of the interior spaces and the relationship between rooms.
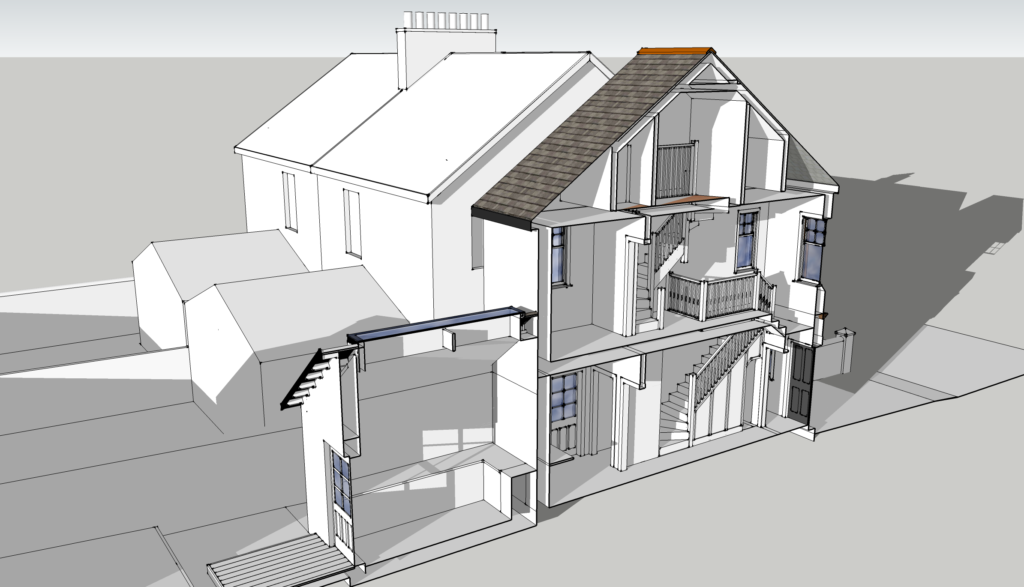

Barn conversion - 19th Century barn in Tarbolton.
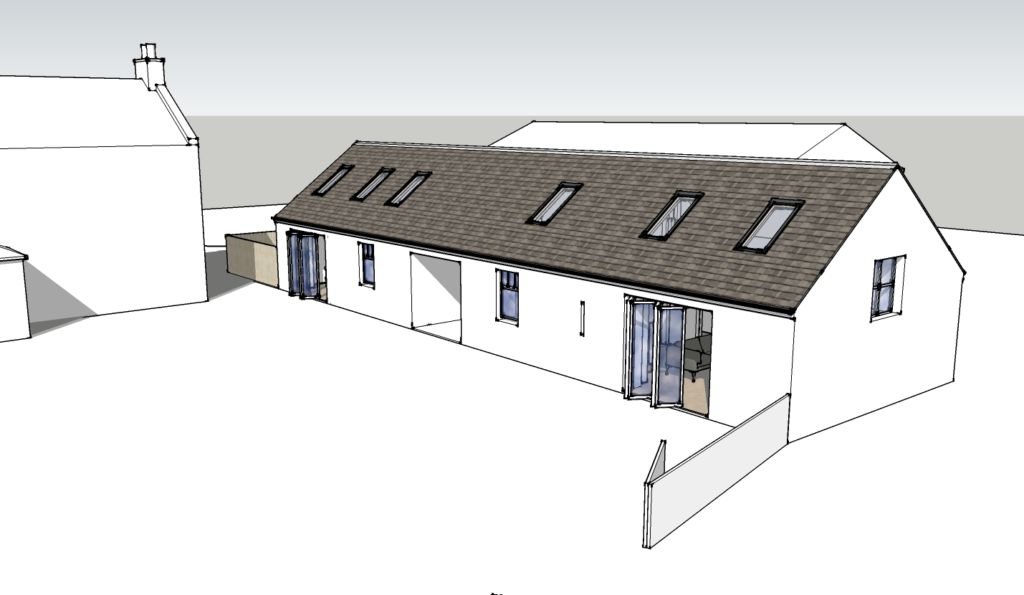
This is the design for the conversion of a stone built 19th Century former agricultural barn. The Client’s brief was to create two separate two bedroom dwellings, one at each end of the barn building with an area for storage in the middle. Central to the design of this project was the requirement to create spaces that would flow well and work efficiently making the most of the space available. This must be achieved whilst maintaining the character of the old stone barn and adhering to the local guidelines on development within a rural setting.
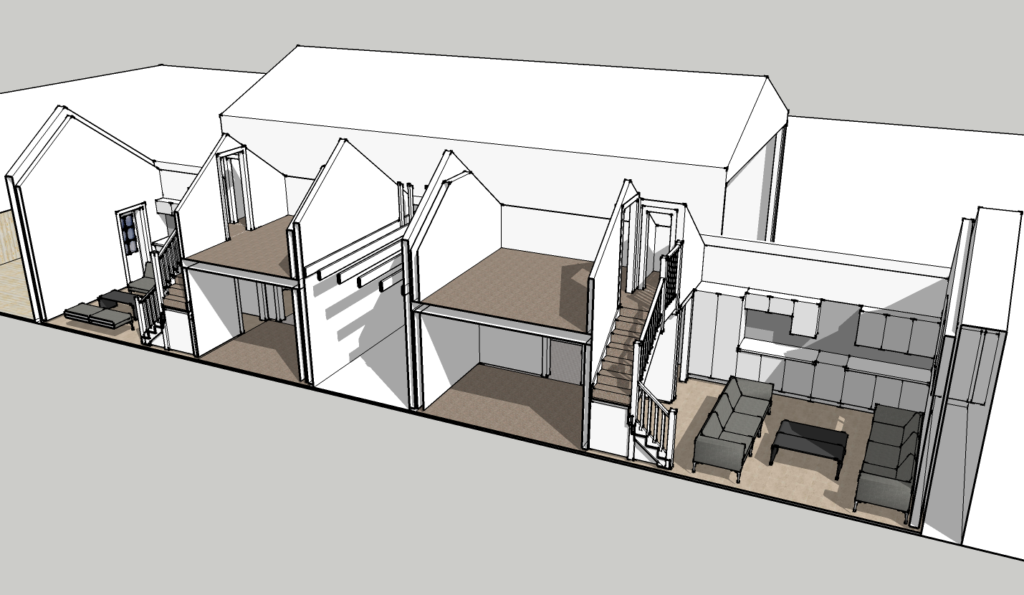

Roof terrace and loft conversion, Prestwick.

The brief for this project involved the design of a roof terrace to the rear of an attractive early 20th Century commercial building and also for a loft conversion to create additional bedrooms for the first floor apartment. Important aspects of this design include: 1.) The consideration of materials that are in keeping with the original building’s fabric. 2.) The creation of great spaces with adequate daylight. 3.) Attention to the fine details and specification.

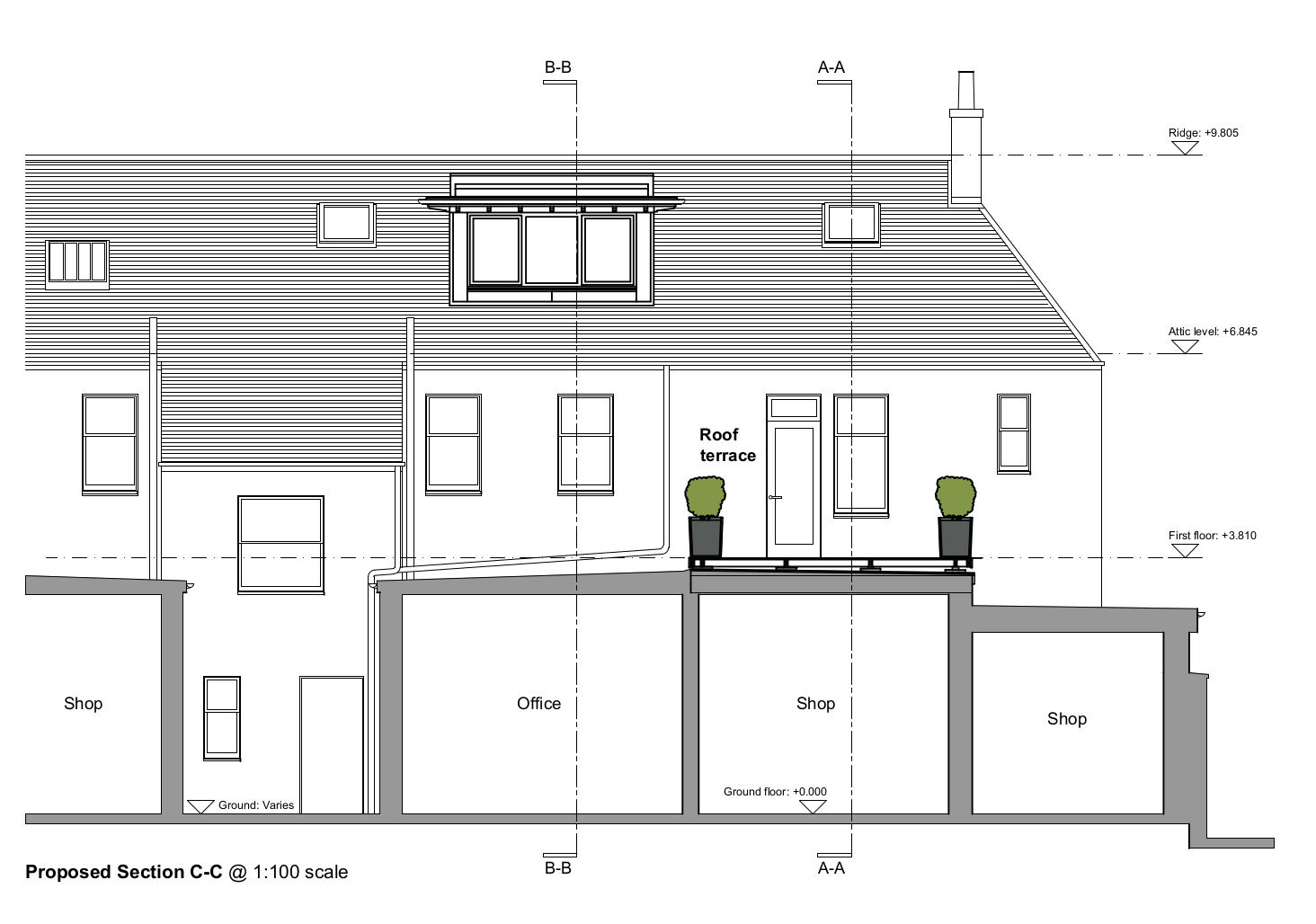
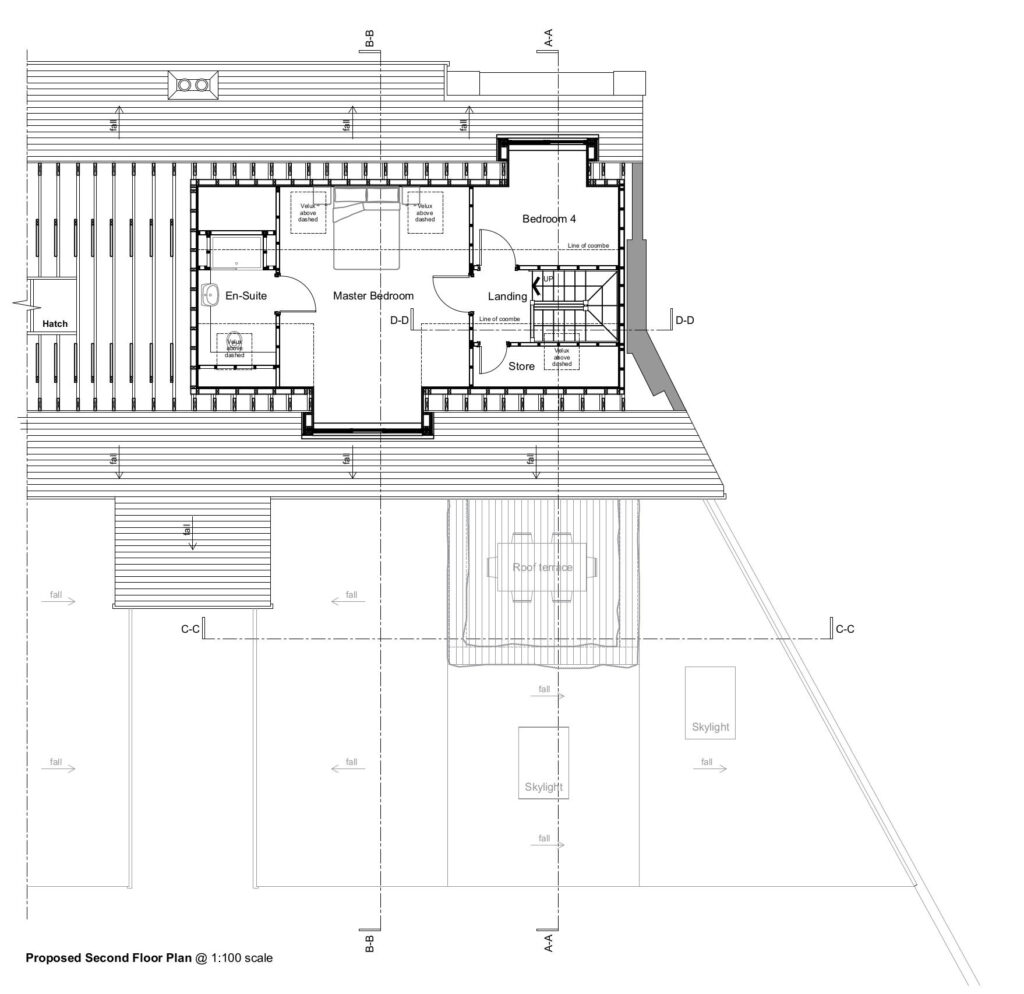
House extension, Prestwick.
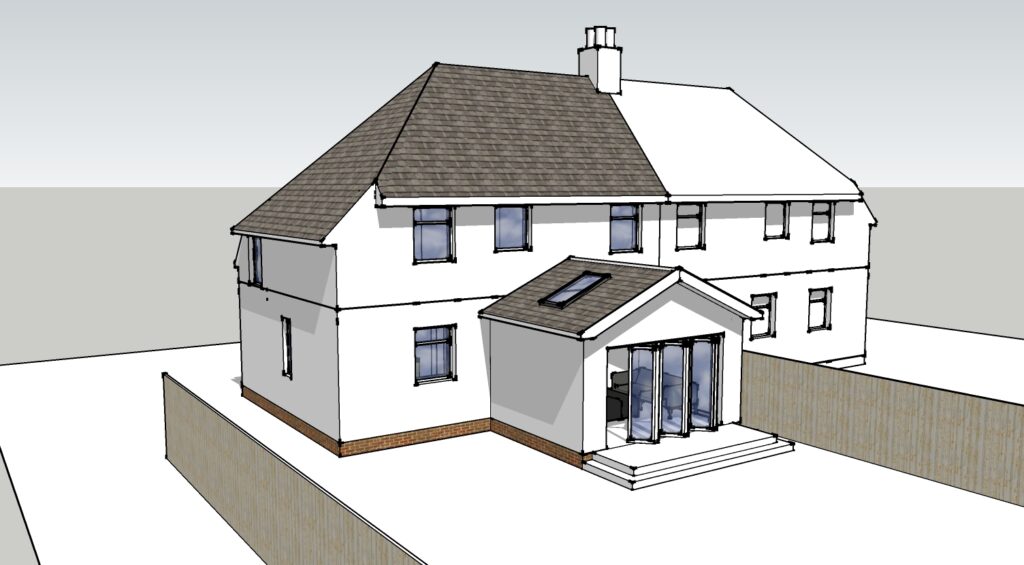
The client for this little project wanted to create a new room situated on the back of their 1930’s house as well as the re-configuration of the existing kitchen space. Velux windows and bifold doors help create a bright space flooded with natural light. the style of the extension is in keeping with the existing building using coloured on the walls and slate on the roof to match the existing building style.



